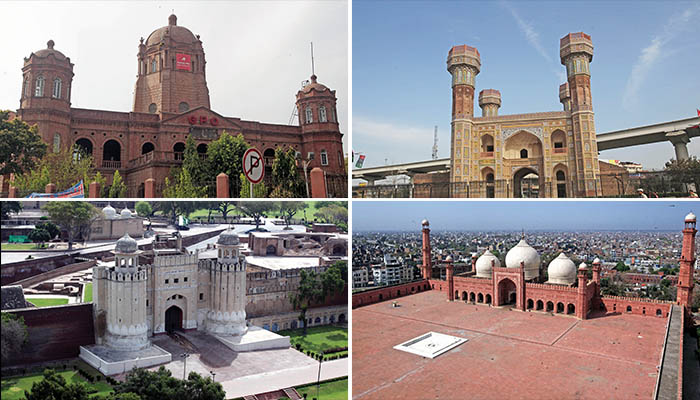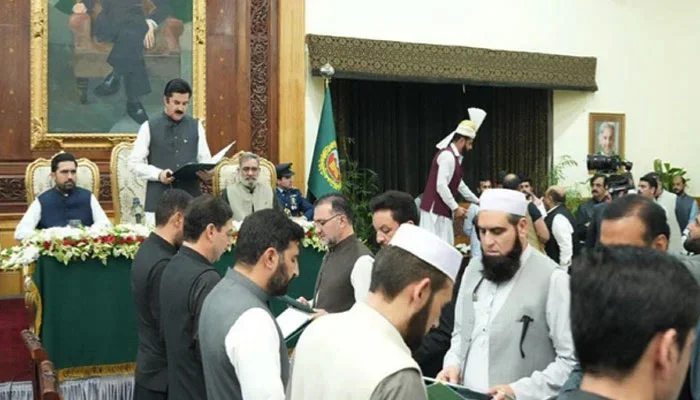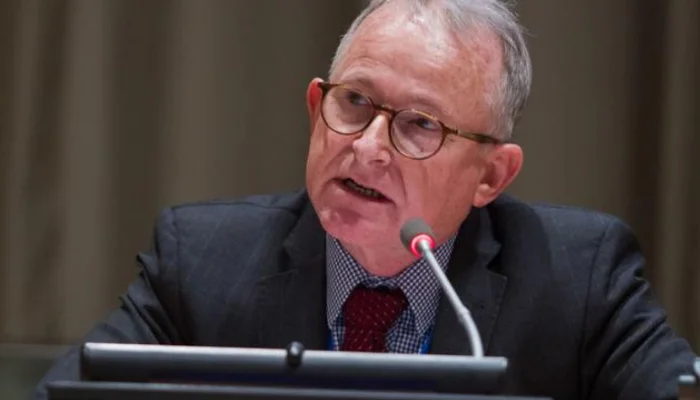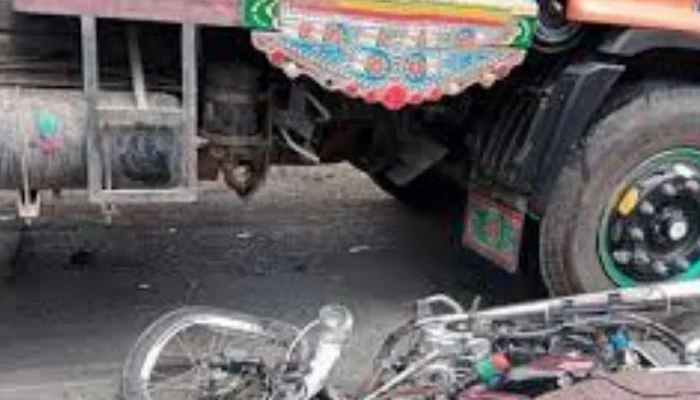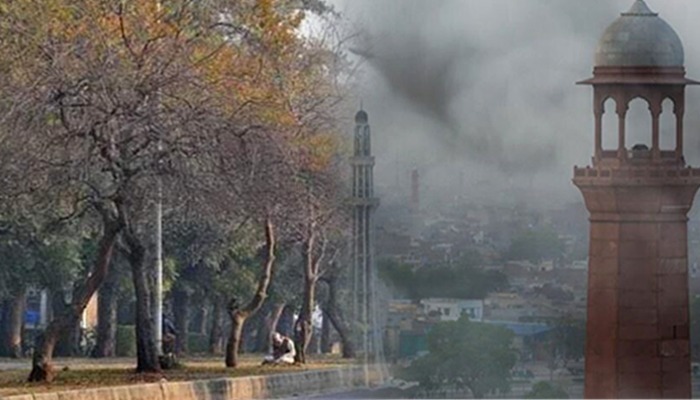LAHORE: The Lahore Development Authority’s (LDA) chief metropolitan planner is currently seeking proposals from the general public and stakeholders for objections or suggestions on planning policies or scenarios of the draft master plan of Lahore District, Bol News has learnt.
It is pertinent to mention here that integrated spatial or master planning of Lahore is required to address issues relating to public transport, environment, water and sanitation, industry, economy, education, health, population, housing, civic services and amenities, facilities for pedestrians and cyclists, agriculture land, cultural heritage, tourism and other relevant matters.
Under the LDA Act 1975 and LDA Master Plan Rules 2014, the authority is empowered to prepare a master plan of its area. Therefore, the LDA and the government of Punjab, in collaboration with relevant stakeholders, are preparing the Master Plan of Lahore Division — 2050. The plan consists of regional settlements, including Lahore, Sheikhupura, Kasur and Nankana Sahib.
An official of the chief metropolitan planner’s office confirmed to Bol News that the draft Master Plan of Lahore district is being finalized.
Planning policies
The future urban development within Lahore district is shaped by three main elements:
(i). Projected population increase to the year 2050, based on an average per annum growth rate of 2.4 per cent;
(ii). Ongoing, balanced development of the main economic sectors, including manufacturing and industry, commercial, tourism and services;
(iii). Environmental constraints and the need to protect the district’s natural and agricultural areas, such as the Ravi River, the existing water and irrigation channels, the forests and existing green (or undeveloped) areas.
The population of Lahore district in 2021, based on the census of 2017, is estimated at 12.4 million people, and is expected to increase to approximately 25m by 2050, resulting in the need to accommodate an additional 12.6m people, and associated community facilities, within the coming 28 years.
“The challenge, in particular, is the availability of land to accommodate the expected growth, together with the need for development of the economic sectors in order to secure employment and decent living conditions for the current population and the generations to come,” the official said.
He maintained that different scenarios have been developed, based on the outcomes of assessment of the existing situation, conduct of extensive land use and household surveys, traffic and environmental surveys and other studies since the inception of the project. Multiple meetings and public engagement workshops were held with different stakeholders of Lahore and the outcomes of the meetings have been incorporated in the master plan development approach, he said.
Proposed development scenarios
Firstly, an Urban Growth Boundary (UGB), to control the urban sprawl is planned for Lahore district. The area inside the boundary may be used for urban development, with the area outside preserved in its natural state.
“The UGB incorporates the areas developed or built up to September 2021. Vacant areas within the UGB are primarily proposed for residential purposes. For areas adjacent to the river, clearance from the irrigation department regarding their status as developable or non-developable areas shall be mandatory”, he informed Bol News.
With the existing Orange and Green lines operating below their projected capacity by nearly 40pc, along with existing land use distribution and low-density areas situated adjacent to the major stations along the lines, a catchment area of 500m radius from each station has been defined as the targeted area for regeneration and densification, which will support transit oriented development (TOD), an urban environment that promotes accessibility and walkability to the stations.
With a current typical building floor height of two to three floors along these transport corridors, it is proposed to increase the allowable height to eight to 12 floors within 500 metres of the main transit station, thereby increasing the density to approximately 350 to 400 persons per hectare as average along these two urban transit corridors. In addition, as part of the draft Lahore District Master Plan, the Thokar Niaz Station and its vicinity are proposed as pilot project for showcasing the TOD redevelopment strategy.
The LDA official added that the same principle applies to the selected main structure plan roads. The primary structure plan roads have great potential for revitalisation of large parts of the city, by allowing mixed use and commercial development along them. Both the public transport corridors and structure plan roads are identified locations to accommodate SMEs, commercial and services activities, and multistorey apartment buildings.
In the undeveloped areas of the existing Master Plan of Lahore 2016, where urban development is currently allowed, the future development of residential areas is planned with an average density of 150 persons per hectare. This proposed density is in line with the current average density of the existing private development schemes and the LDA housing schemes.
Residential development is also proposed for the southern side of Lahore, especially in the areas of the 2004 Lahore Metropolitan Master Plan, which were previously identified as residential areas, and which were later declared as agriculture zones in the 2016 Amended Master Plan. Presently, 90 square kilometres area is undeveloped which is proposed mainly for residential development.

This option identifies limited horizontal expansion areas (63 square kilometres), adjacent to the existing urban developed areas, in order to consolidate the irregular, unplanned development with the adjacent urban areas, as well as to accommodate the future growth of the existing settlements and workers’ housing for the adjacent existing and proposed manufacturing and industrial zones: (i). Eastern Zone 1, located between Bhaini Road to the North, the BRB Canal to the East, Theri Road to the south, and the proposed RUDA project boundary to the west, in accordance with the provisions of the restricted area policy of the Pakistan military.
(ii). Southern Zone 1, located between Sau Asal Road and the Lahore District boundary on the western side of Ferozepur Road.
(iii). Southern Zone 2, adjacent to Raiwind City, incorporates existing settlements, with the remaining area dedicated primarily for housing schemes, in order to accommodate the future growth of the existing settlements and the workers’ housing for the adjacent existing and proposed manufacturing and industrial zones.
This scenario proposes to increase the population density within specified locations designated as future urban centres within Lahore district. Moreover, the scenario proposes to increase density to approximately 250 persons per hectare within the current housing schemes developed by the private sector, the LDA, and the DHA. The following urban centres are proposed for higher density development: Walton Airport (CBD); Forest Colony; Wafaqi Colony; District Camp Jail.
The aforementioned development options with an average proposed population density of 150 persons per hectare (except where explicitly mentioned) can accommodate up to nine million additional population. And for the additional population, expansion outside Lahore district is proposed.
The scenario considers expansion of the city beyond the current Lahore District boundaries, in particular further development to the northwest, across the Ravi River and towards the cities of Sheikhupura and Muridke. This scenario includes: (i). The proposed RUDA project, which incorporates several thematic developments within a wide range of land use programmes. The RUDA project’s projected population for the next 28 years would be incorporated as per their declared limits and land use programmes.
(ii). An Urban Expansion area, to the northwest of Lahore, across the Ravi River, within the boundary of Greater Lahore (designated as the Lahore Metropolitan Area in the Lahore Master Plan 2004) is proposed. Moreover, a triangular area, between Sheikhupura, Muridke and Shahdara is planned for the future population and economic growth in consideration of the growing employment opportunities associated with the existing and proposed manufacturing and industrial uses in this zone.
In addition to the above scenarios, the proposed Draft Lahore District Master Plan incorporates the following planning policies across all scenarios in the district:
(i). Designation and protection of green open spaces
Special attention is given to the preservation of the existing green spaces, with a clear policy to increase the percentage of open space in future developments. As such, it is proposed to increase the required open space percentage within the new housing schemes from 7pc to 20pc, for all the new planned residential development projects.
(ii). Special policies
Development throughout the Lahore Division will be in accordance with the provision of restricted area policy of the Pakistan Army and relevant policies of Pakistan Civil Aviation Authority (CAA).
Proposed industrial zones
In addition to the above scenarios, approximately 100 square km of additional industrial land, across the Lahore Division, has been identified as the one required by 2050 in order to meet the planned and projected industrial land use requirements.
As such, an expanded industrial zone, building upon the existing ones, will be designated in Raiwind, in the vicinity of Sundar Industrial Estate. The proposed industrial zone south of Lahore will be linked to a new and consolidated industrial zone to the northwest of Lahore across the Ravi River linked via the existing rail line connecting the two sites in order to move goods and materials at the freight rail rather than on the roads.
As part of the preparation of the master plan, attention is given to the institutional framework, and financial plans, required for implementation. Initiatives, such as updating the legal and financial tools, are proposed including: Revision of the Building and Planning Rules and Regulations to conform with the desired outcomes of the master plan; Proposed changes to implementation rules which require all new development proposals to follow the master plan; Update the land records to match the land use zoning in the master plan; Implement a trial “transfer of development rights’ programme, allowing property owners outside the designated urban growth boundaries to sell development rights to landowners or purchasers within the Urban Growth Boundary to increase their allowable densities, creating a disincentive for illegal development outside the Urban Growth Boundary, and increasing the densities within the urban area.
In light of public feedback, the presented policies/land zoning of Lahore District Master Plan will be finalised. In addition, master plans for the other designated major urban settlements throughout the Lahore Division will also be prepared.

